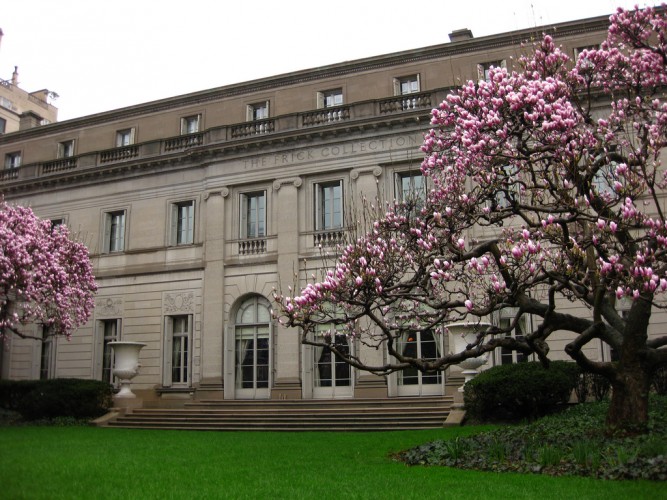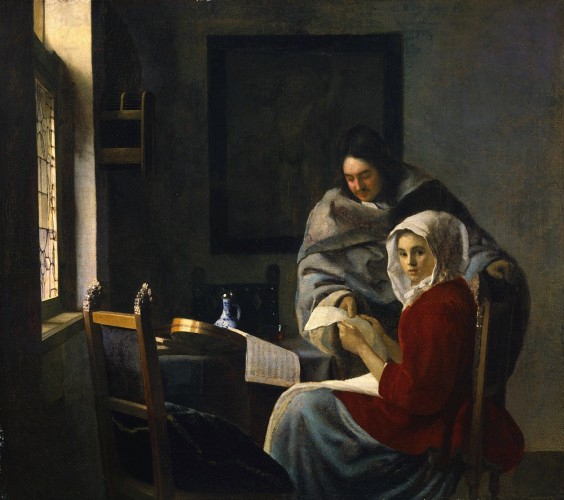The Frick Collection announced today that Selldorf Architects has been selected to design a major upgrade of the museum and library. Working in close partnership with Frick leadership, Selldorf Architects will develop a design plan within the Frick’s built footprint that will address the institution’s pressing needs while preserving the residential scale and character of the Frick and its gardens. The design will accommodate the growth of its collections and programs, upgrade the conservation and research facilities, create new galleries, improve visitor amenities, and—for the first time—allow for dedicated spaces and classrooms for the Frick’s education programs.
From the press release, 20 October 2016
Selldorf Architects, led by principal and lead designer Annabelle Selldorf, distinguished itself throughout the selection process for its vision, creativity, and, above all, for its deep commitment to preserving the intimate visitor experience that defines the Frick. Founded in 1988, the firm is internationally recognized for designing renovations and additions that honor a building’s original character while integrating features to better engage and serve contemporary audiences. Such projects include the Neue Galerie in New York, which, like the Frick, is housed in a residence originally designed in 1914 by Carrère and Hastings, and The Clark Art Institute in Williamstown, Massachusetts. The firm’s many successes updating historically significant buildings and distinguished architectural spaces like the Frick make it perfectly suited for this project.
About the Frick’s buildings and expansion project
The current project will open to the public new areas of the historic Frick residence, reorganize and upgrade existing spaces in the Frick’s buildings, and renovate underground facilities. It will create a more natural flow for visitors throughout the buildings, while enhancing and modernizing behind-the-scenes facilities to enable professional staff to work more efficiently and effectively. At the same time, the expansion will preserve the Frick’s uniquely intimate character and residential scale of the house and its gardens, both those original to the residence and replicated in more recent additions. When complete, the project will include:
- The opening to the public—for the first time—of a suite of rooms on the second floor of the historic house, for use as exhibition galleries. Originally the private living quarters of the Frick family, these rooms will retain their residential scale and are uniquely suited to the presentation of small-scale objects from the Frick’s permanent collection.
- The creation of a new gallery for the presentation of special exhibitions. This new space, contiguous to the permanent collection galleries on the main floor, will help to facilitate a dialogue between the Frick’s holdings and works in loan shows, enabling the Frick to keep more of its permanent collection on view throughout the year.
- The creation of dedicated, purpose-built spaces to accommodate the Frick’s roster of educational and public programming, scaled to the institution’s programs and mission.
- The reconfiguration of existing visitor amenities to create more streamlined circulation, offer a clearer public connection between the museum and the Frick Art Reference Library, and ensuring easy access for the Frick’s audiences, including those with physical disabilities.
- The establishment of state-of-the-art conservation spaces to ensure that the former house and the Frick’s esteemed art and research collections will continue to receive the highest caliber of professional care.
Further details about the enhancement and expansion will be determined as Selldorf Architects works with Frick leadership to develop its designs.


